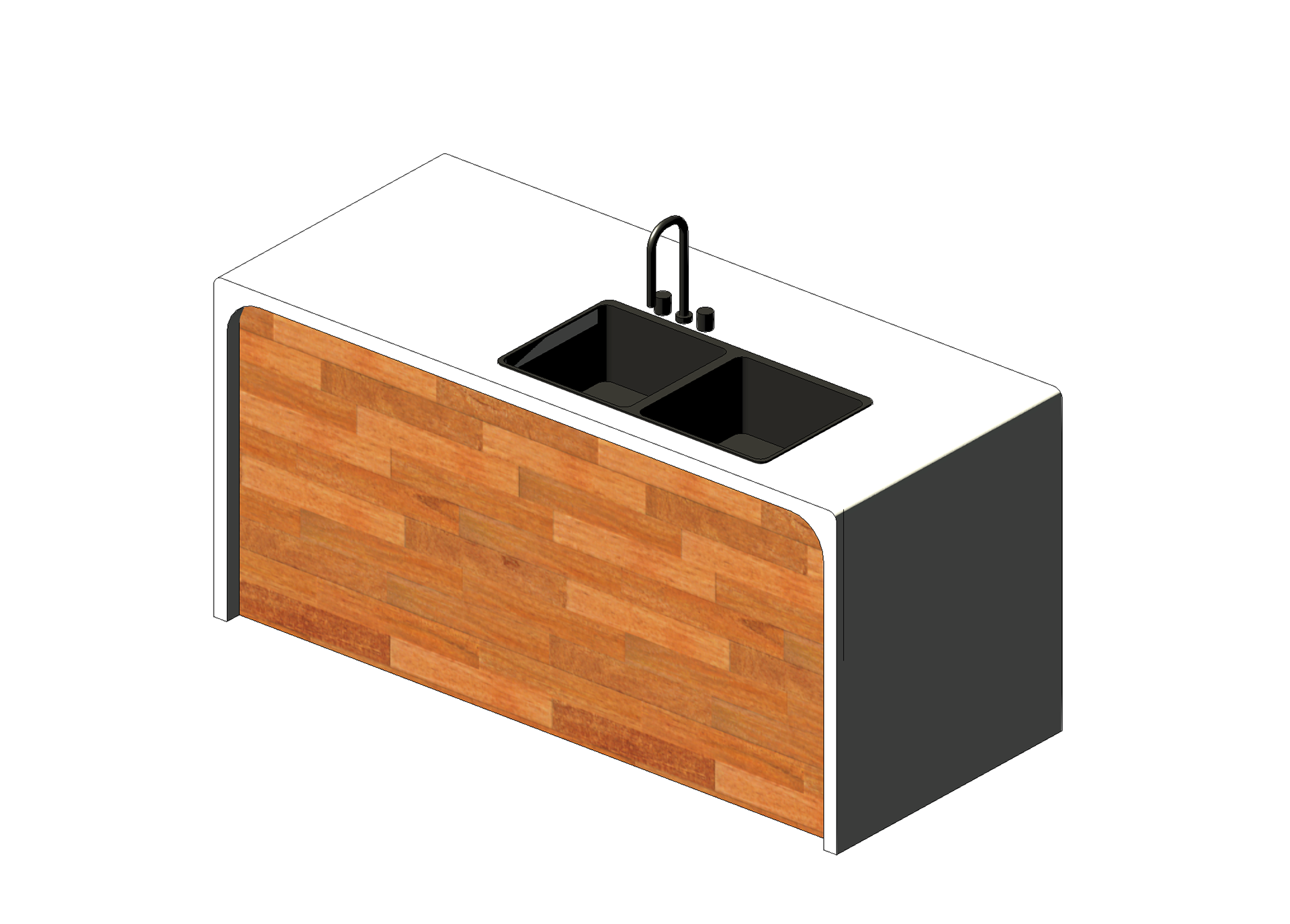Plans and 3D renders were created for a modern house utilising Revit. The software was further explored to create my own furniture pieces for the interior of the house. The materials of these furniture pieces were heavily emphasised with each render.
Section - Perspective - Rendering

Interior - Rendering (Bedroom)
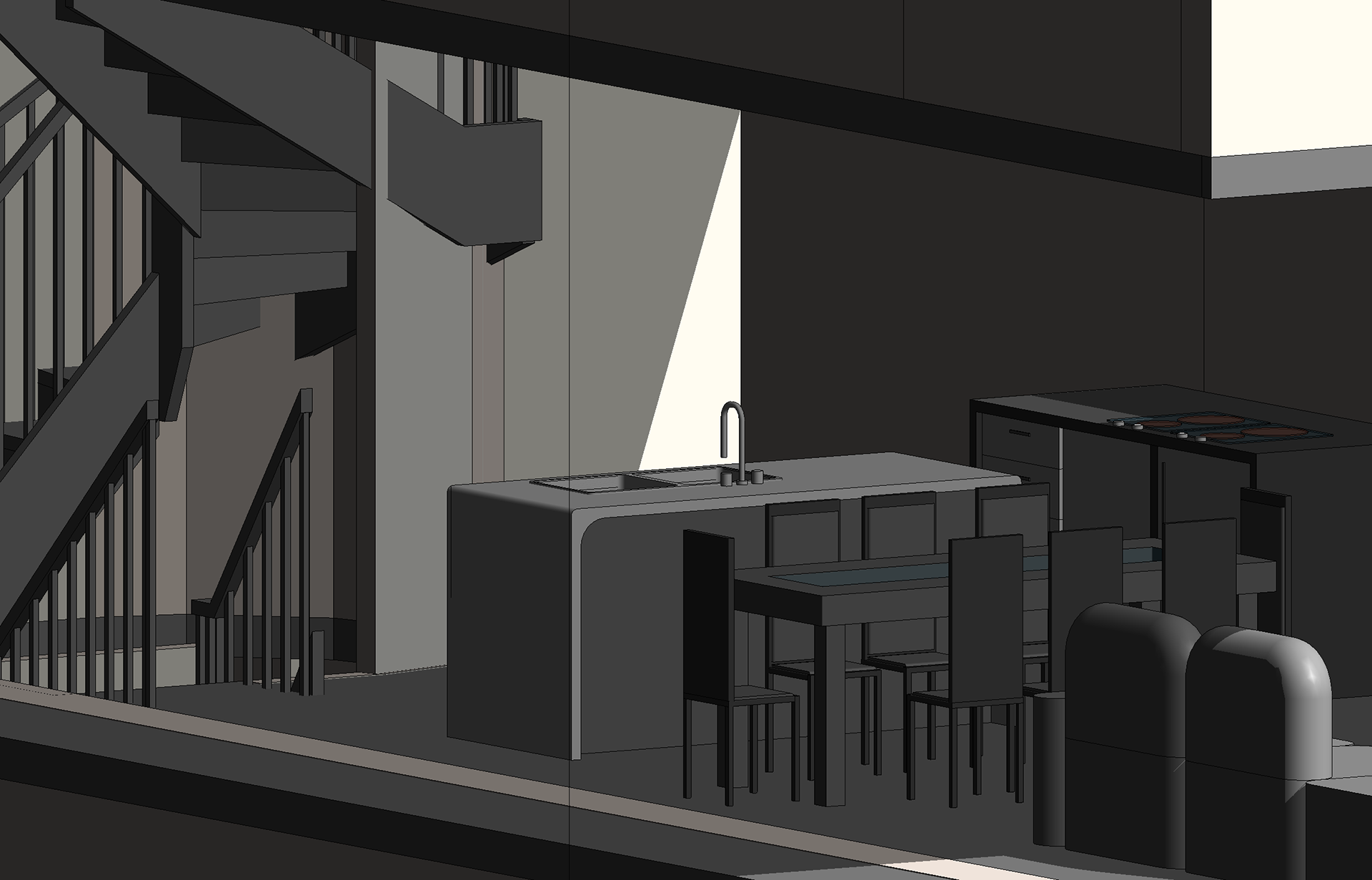
Interior - Rendering (Kitchen + Staircase)
House Plans + Sections + Elevations
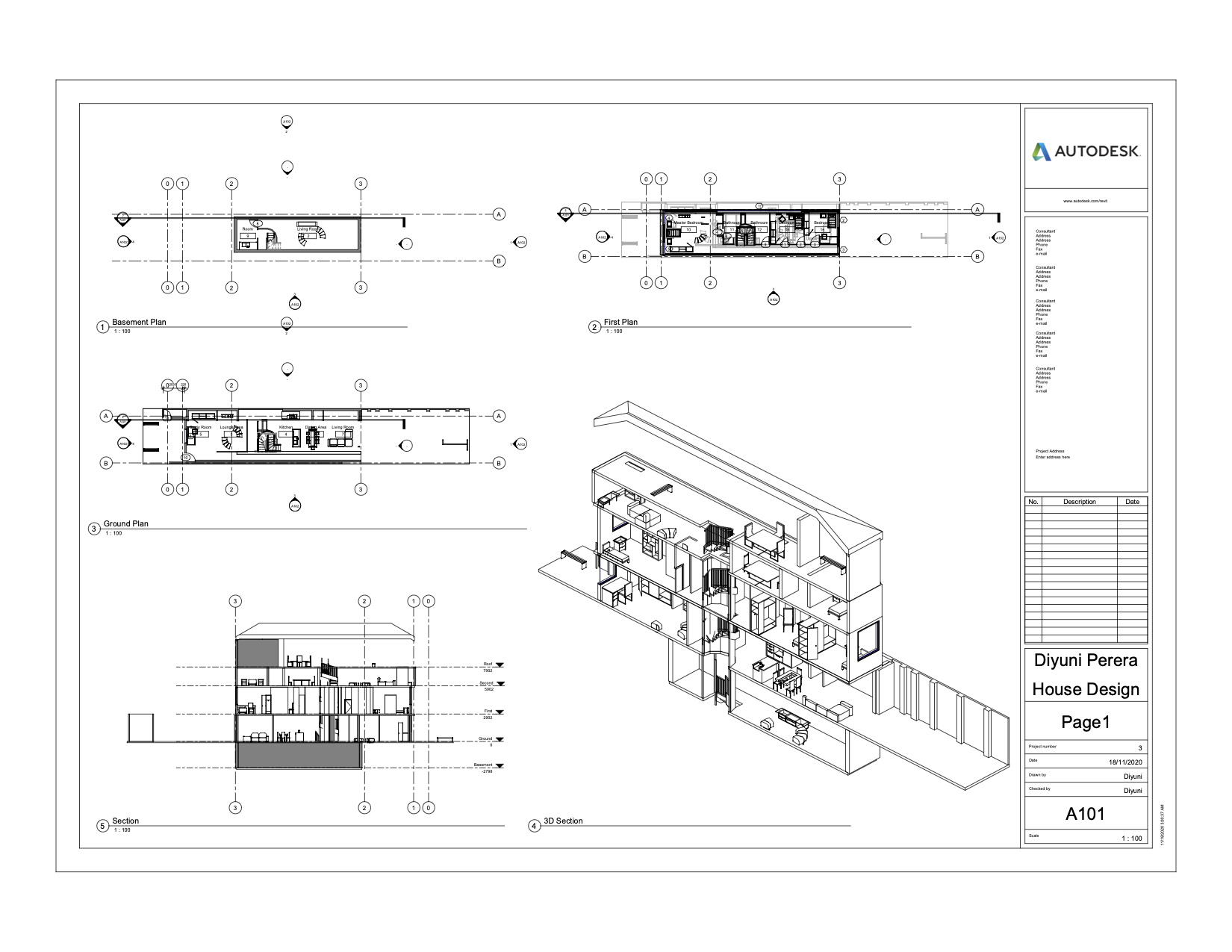
House Plans + Section + Elevation

Elevations
Furniture pieces
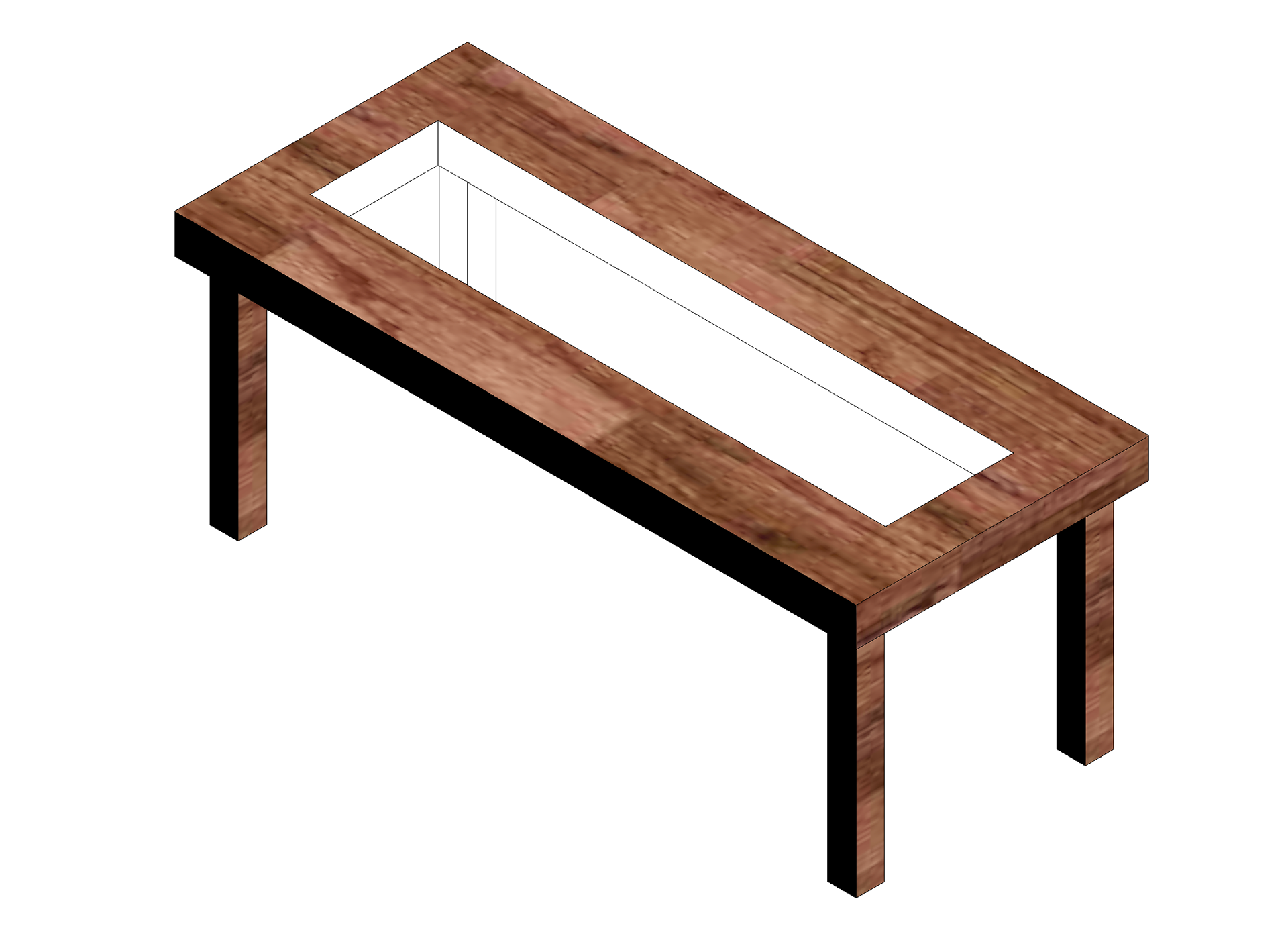
Dining Table - Dining Room (Wood + Glass)
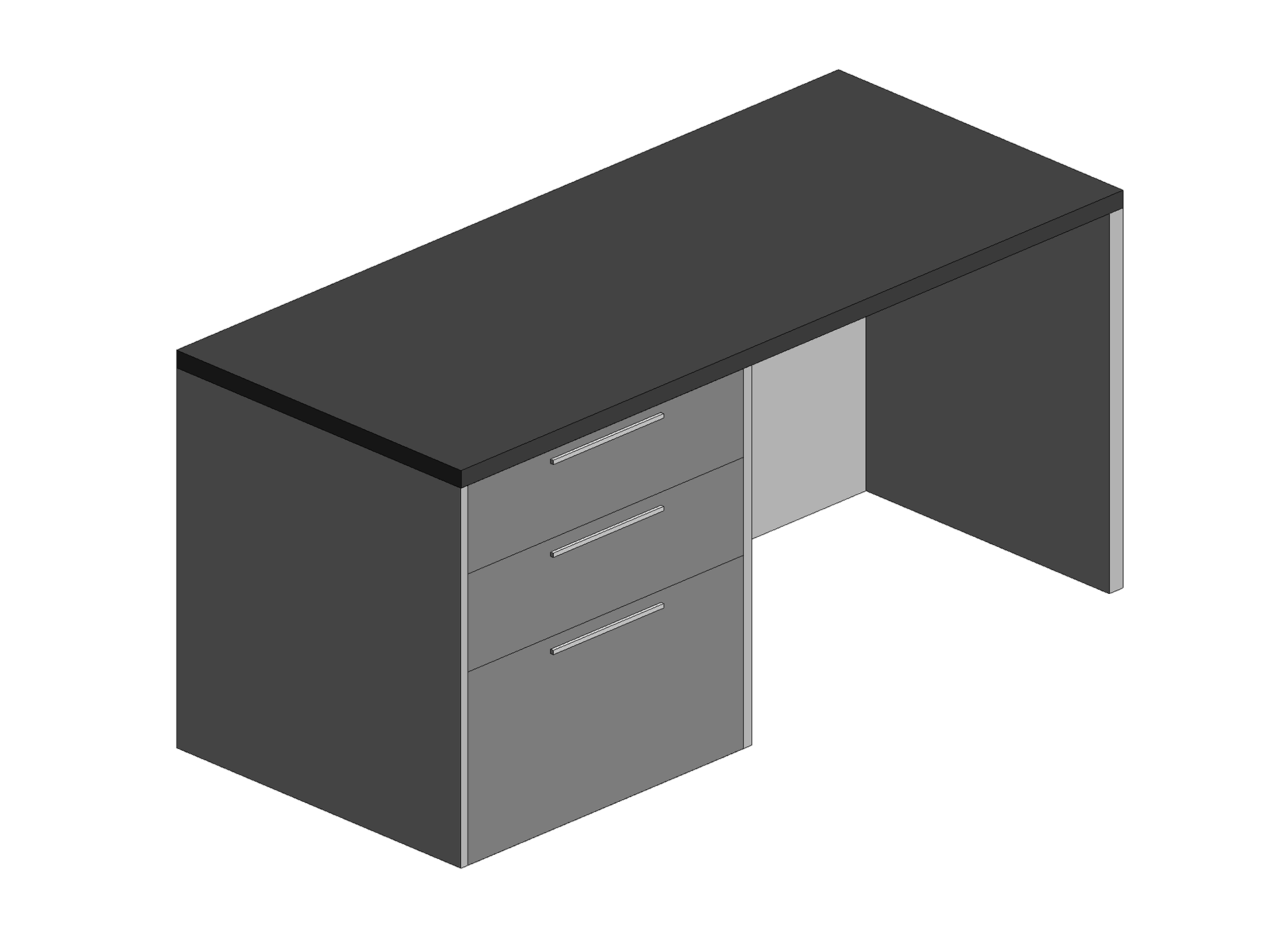
Study Desk - Bedrooms (Metal + Glass + Wood)
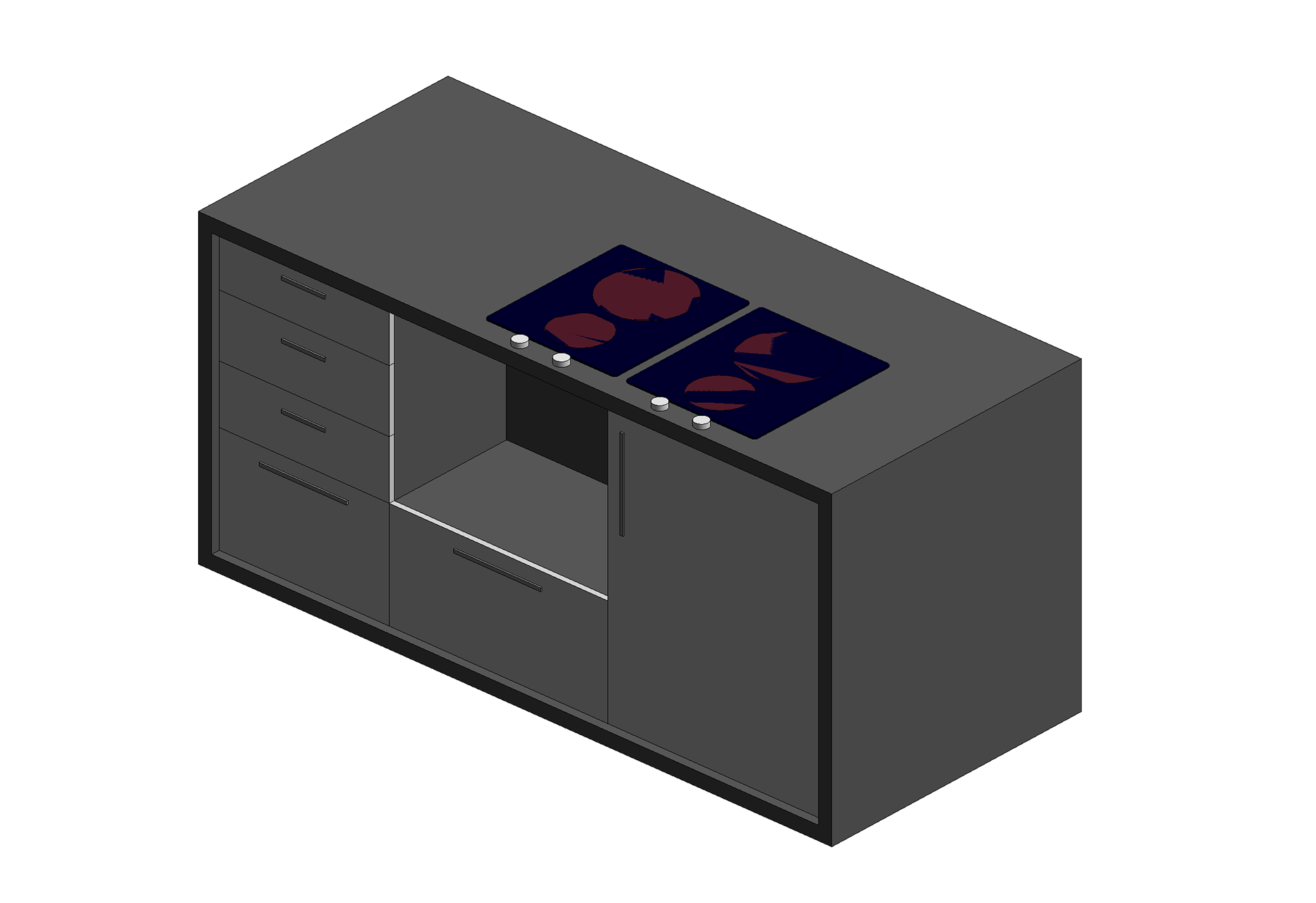
Stove + Counter - Kitchen (Wood)

Bench - Garden (Wood + Marble)
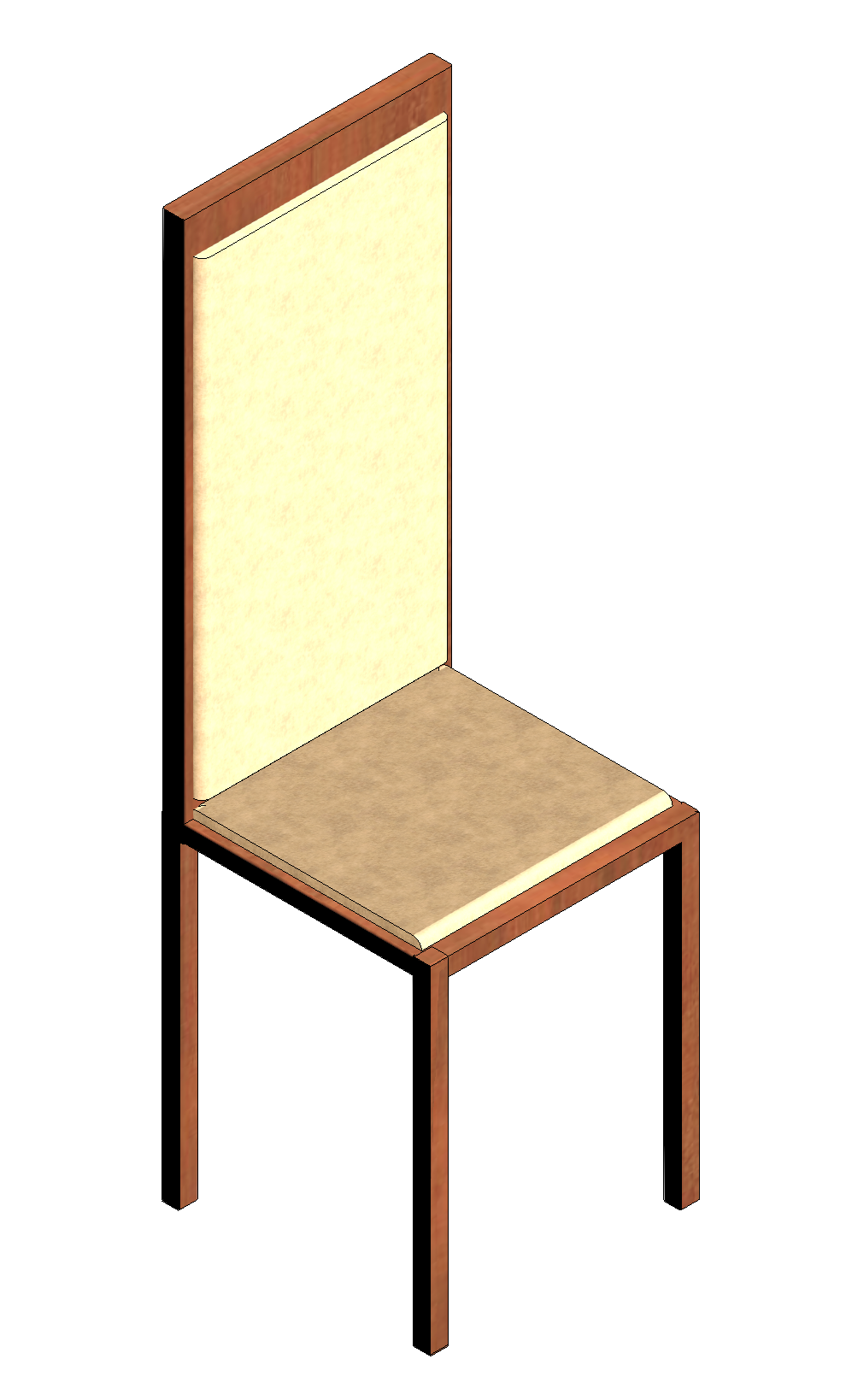
Chair - Dining room (Wood + Leather)
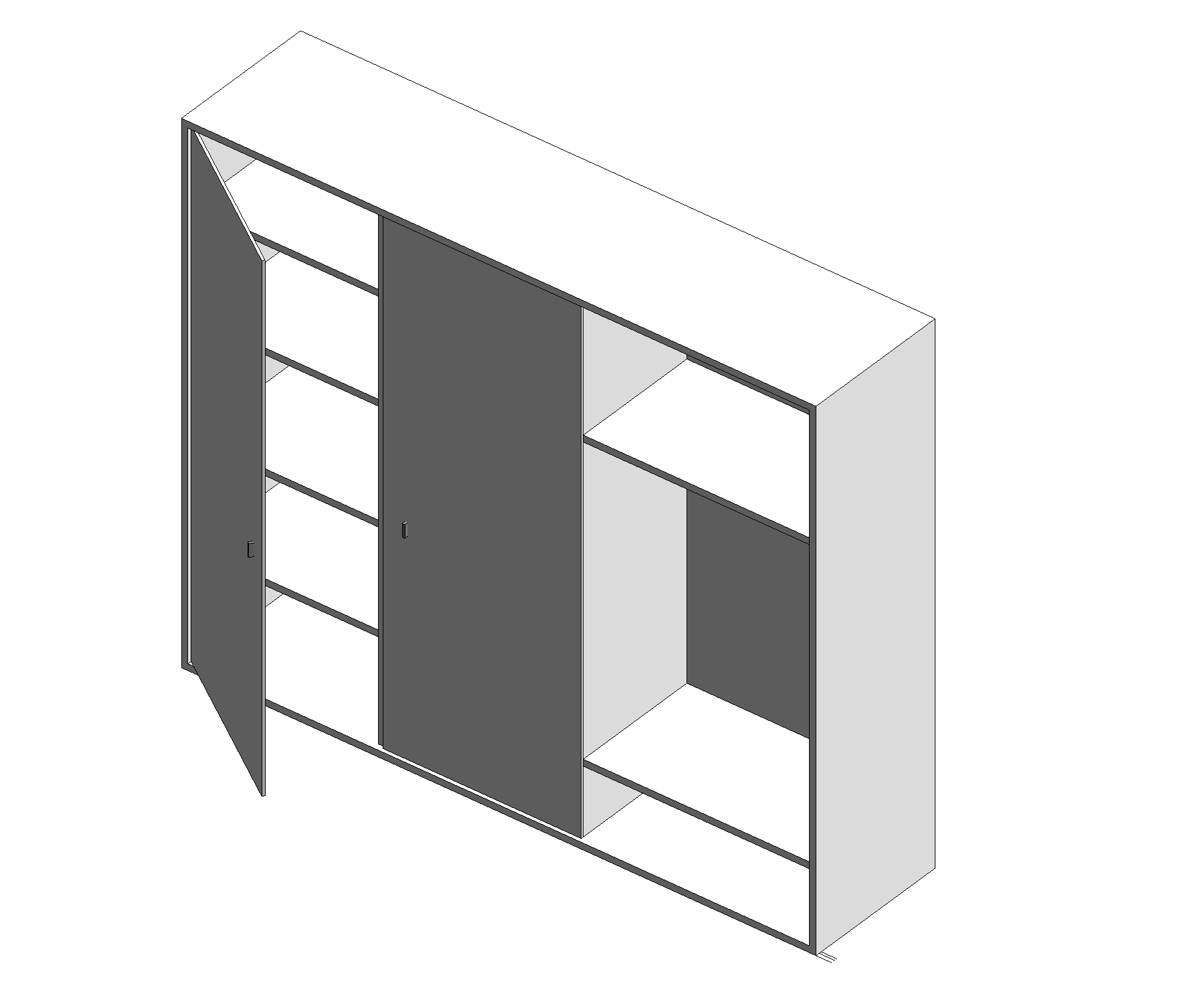
Closet - Bedroom (Wood + Metal)

Bedside Table - Bedroom (Wood + Glass)
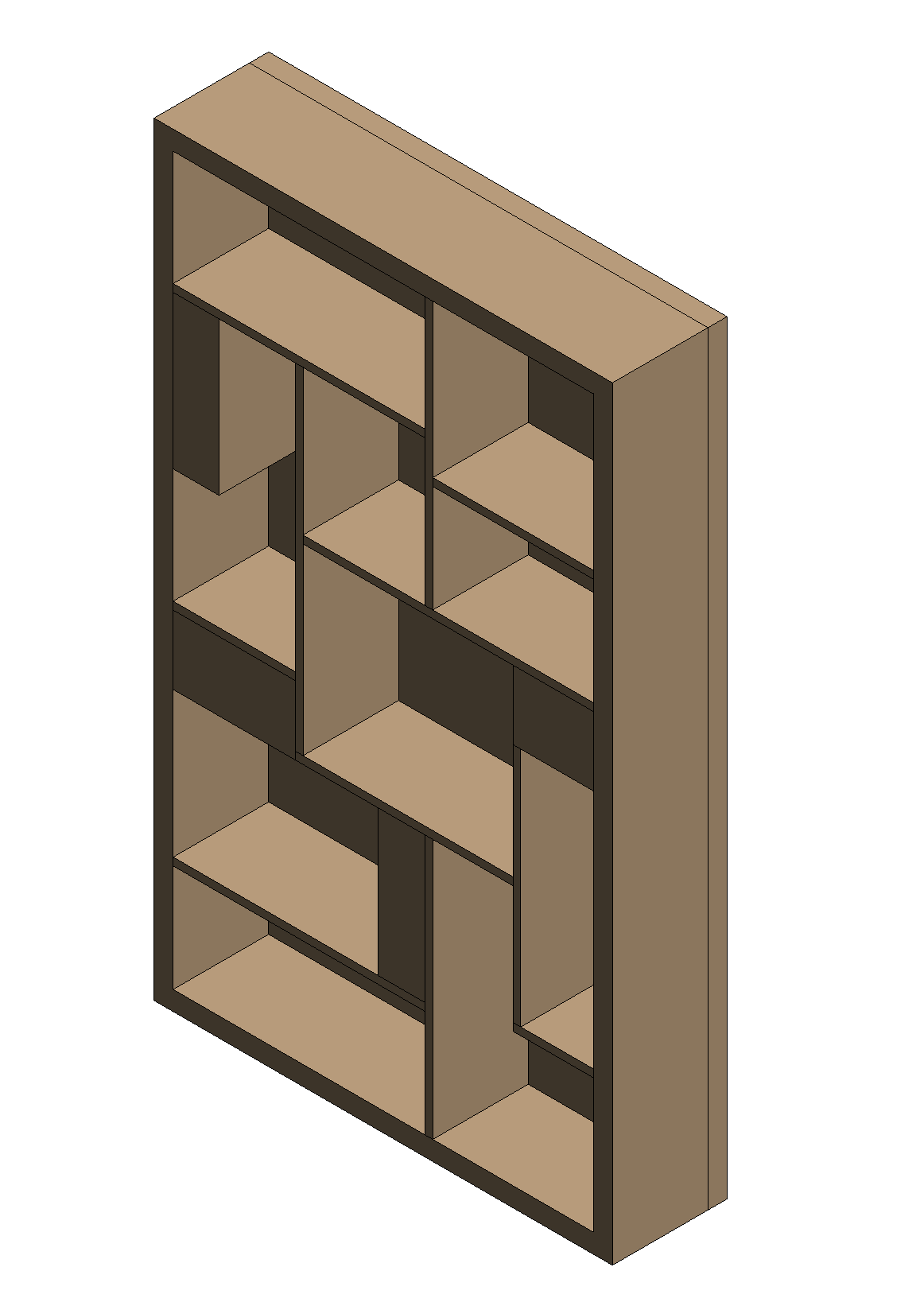
Bookshelf - Living Areas (Wood)
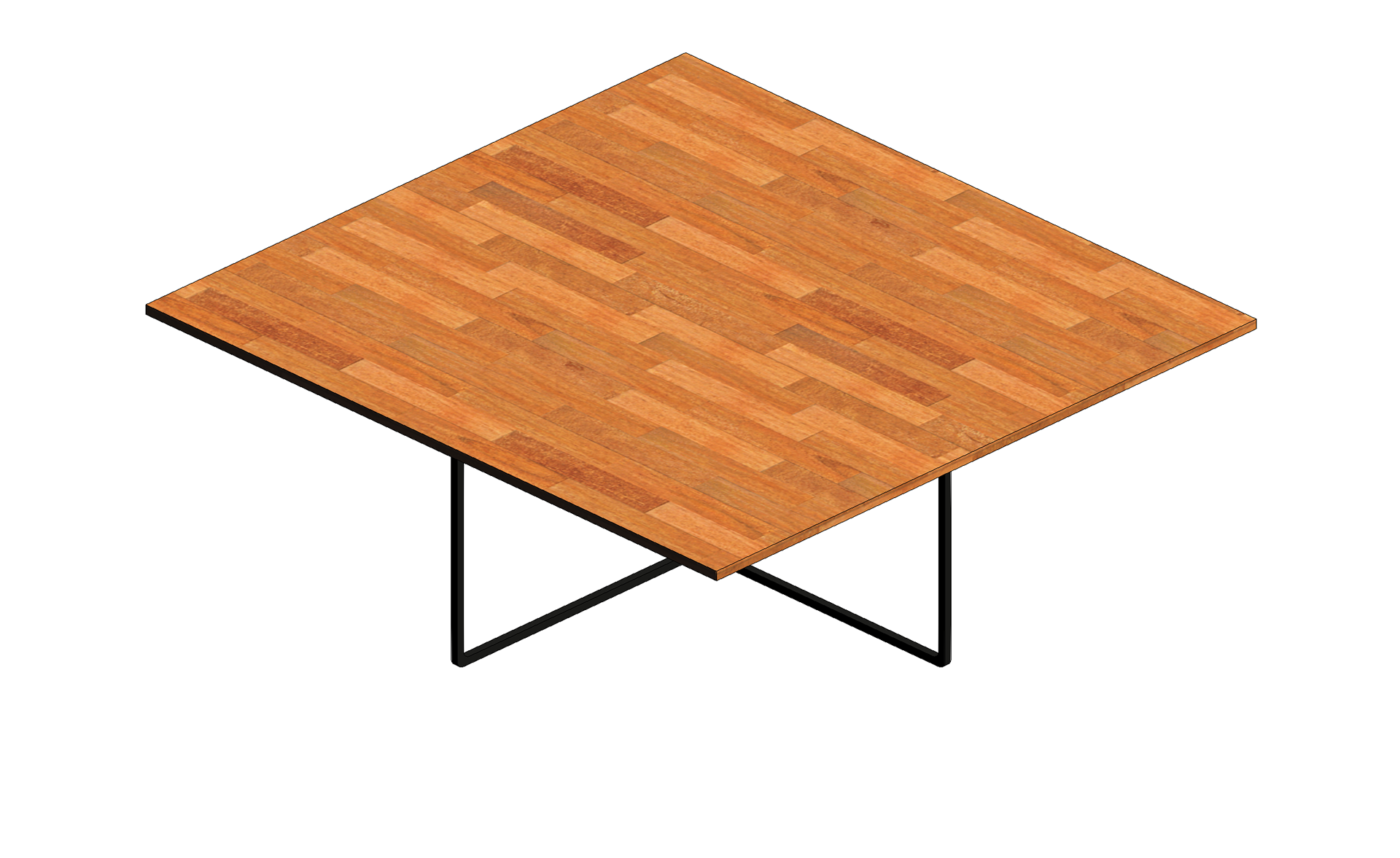
Coffee Table - Living Areas (Wood + Metal)
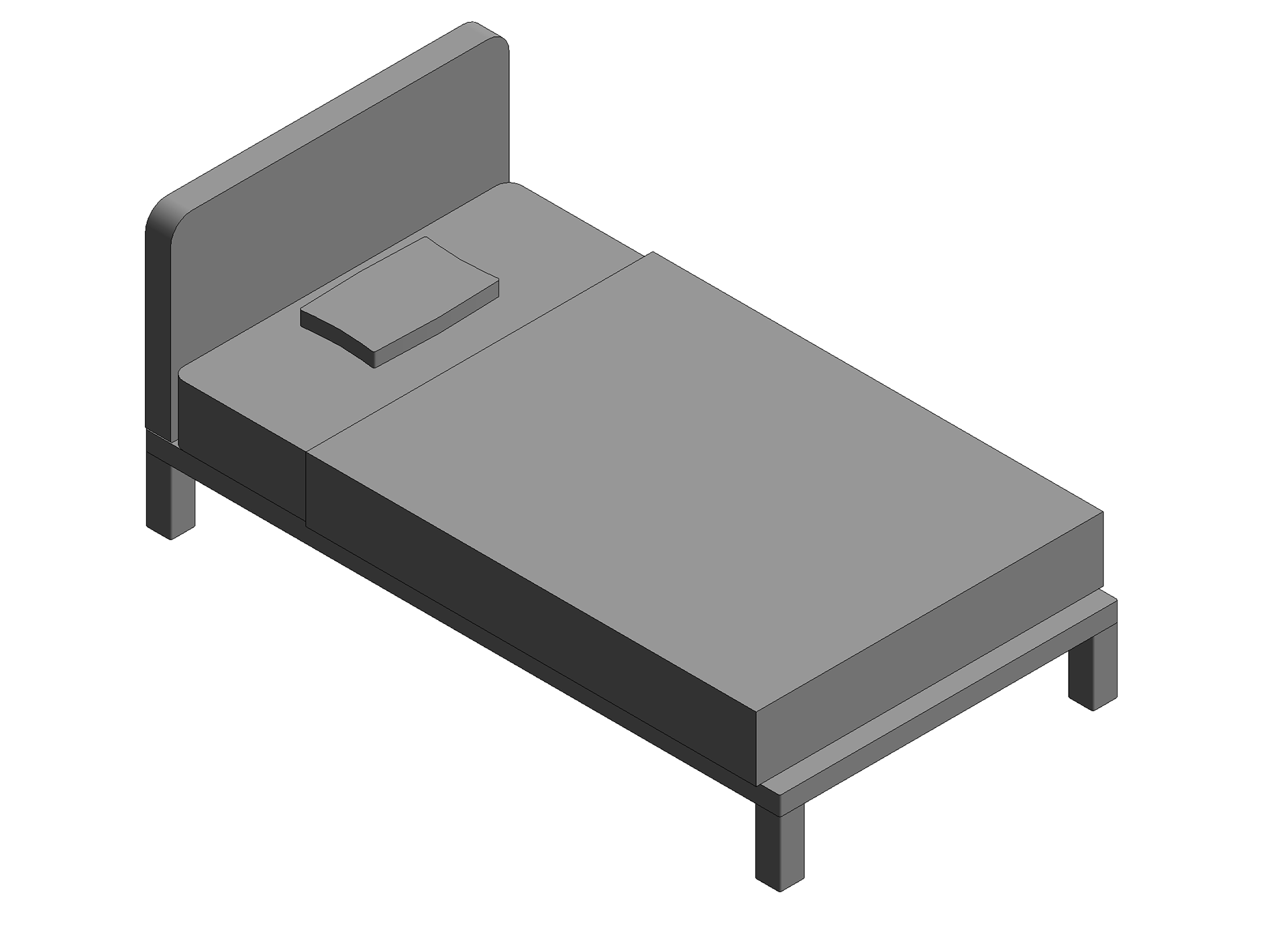
Bed - Bedroom (Wood + Metal)

TV Stand - Living Areas (Wood + Glass + Metal)
